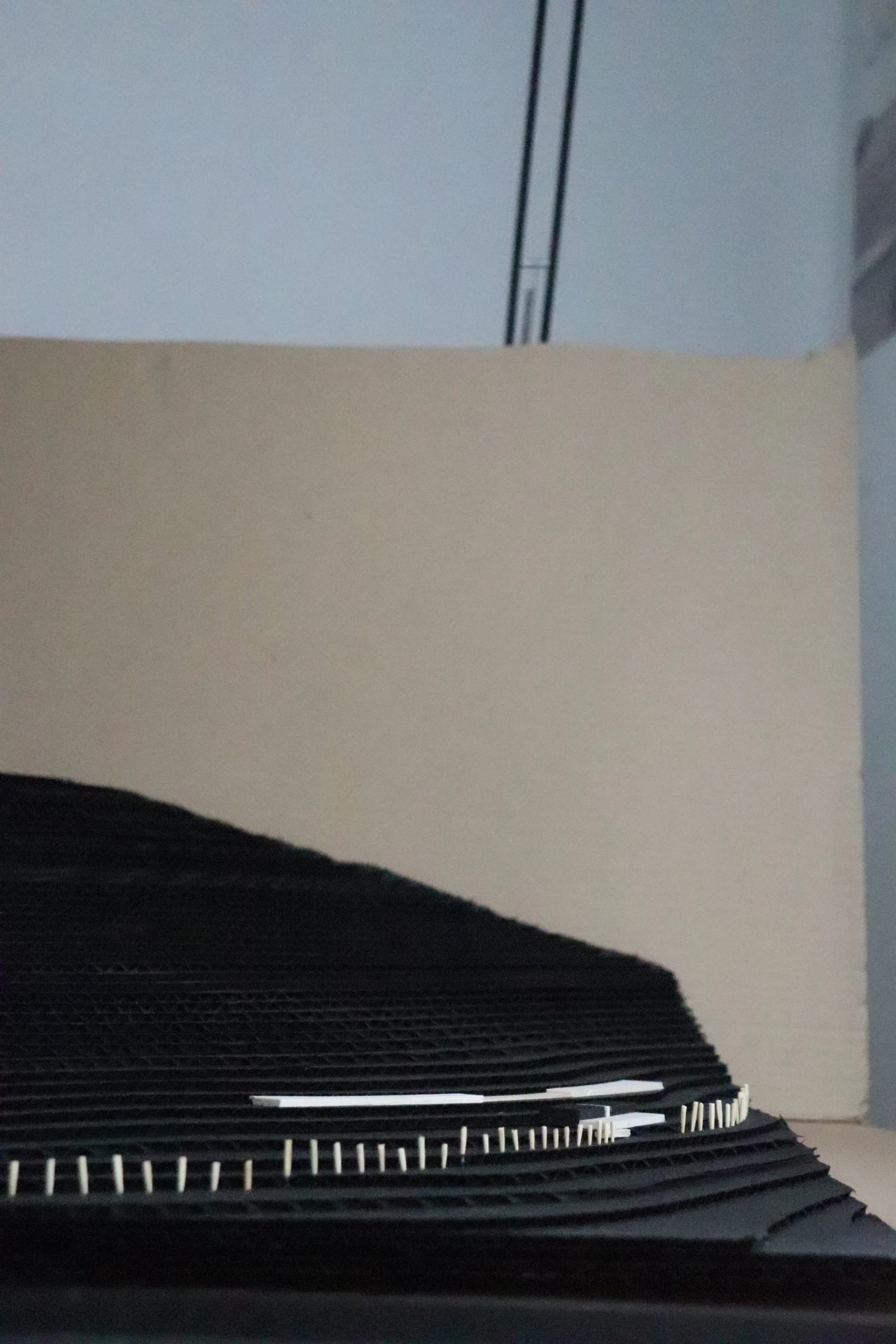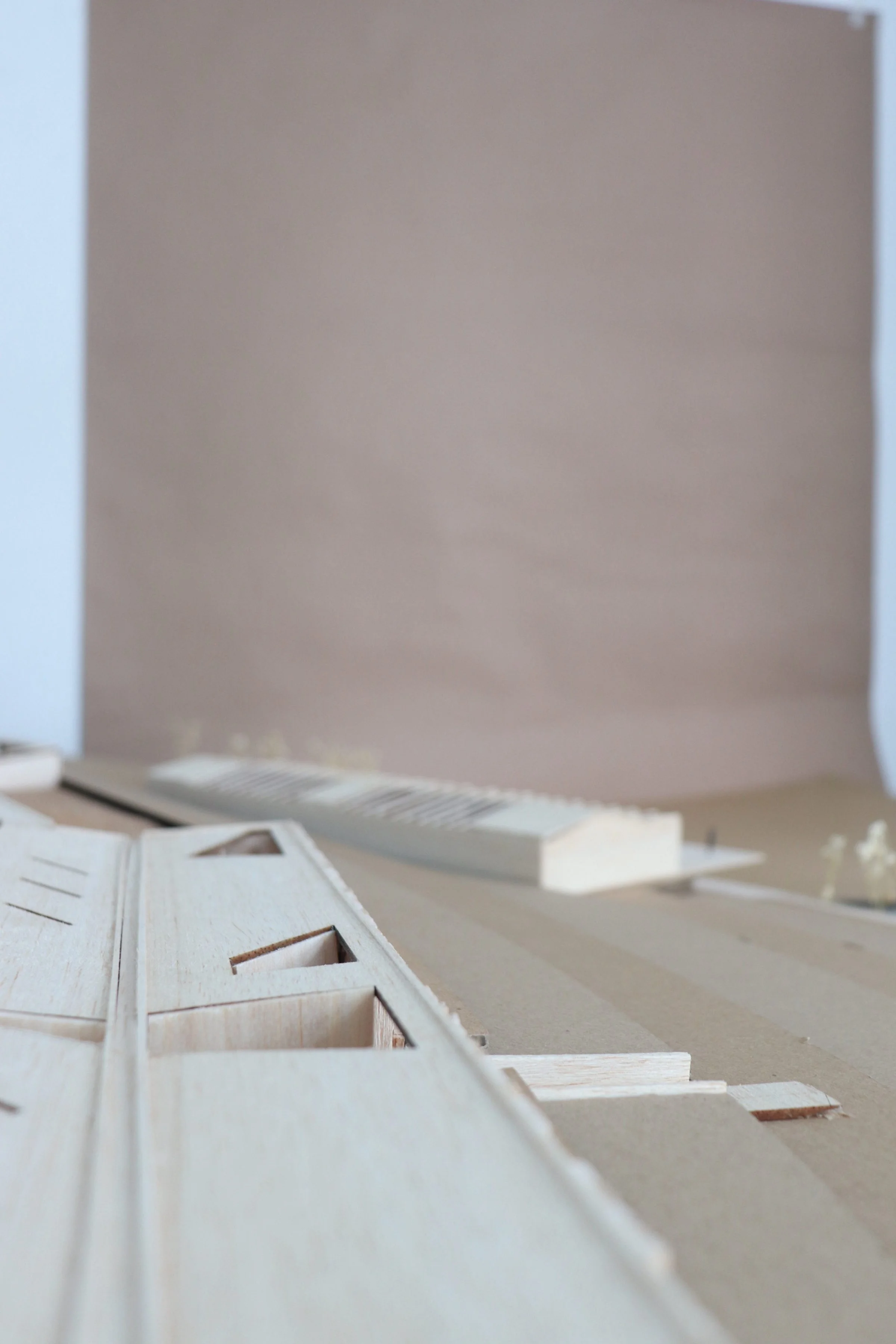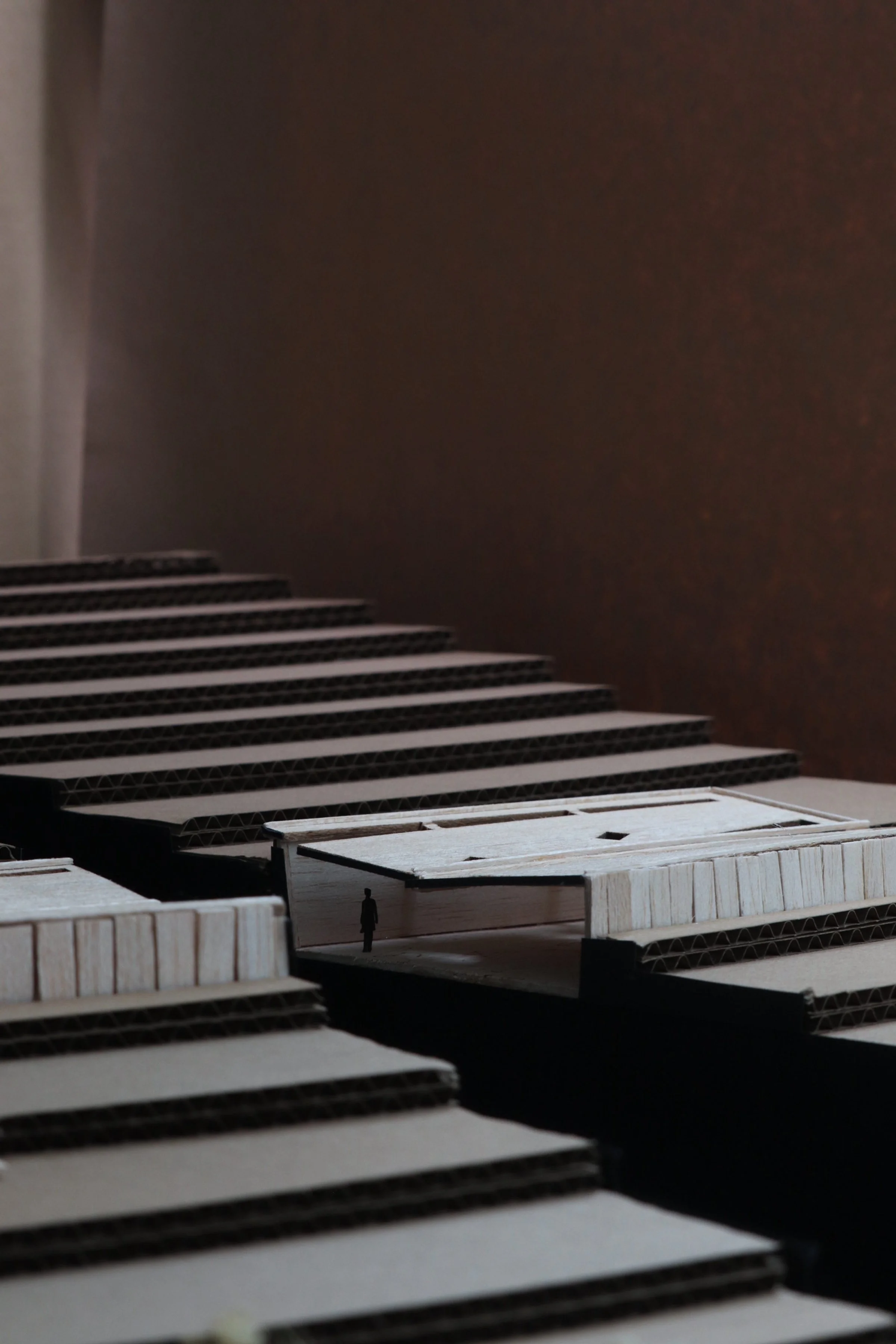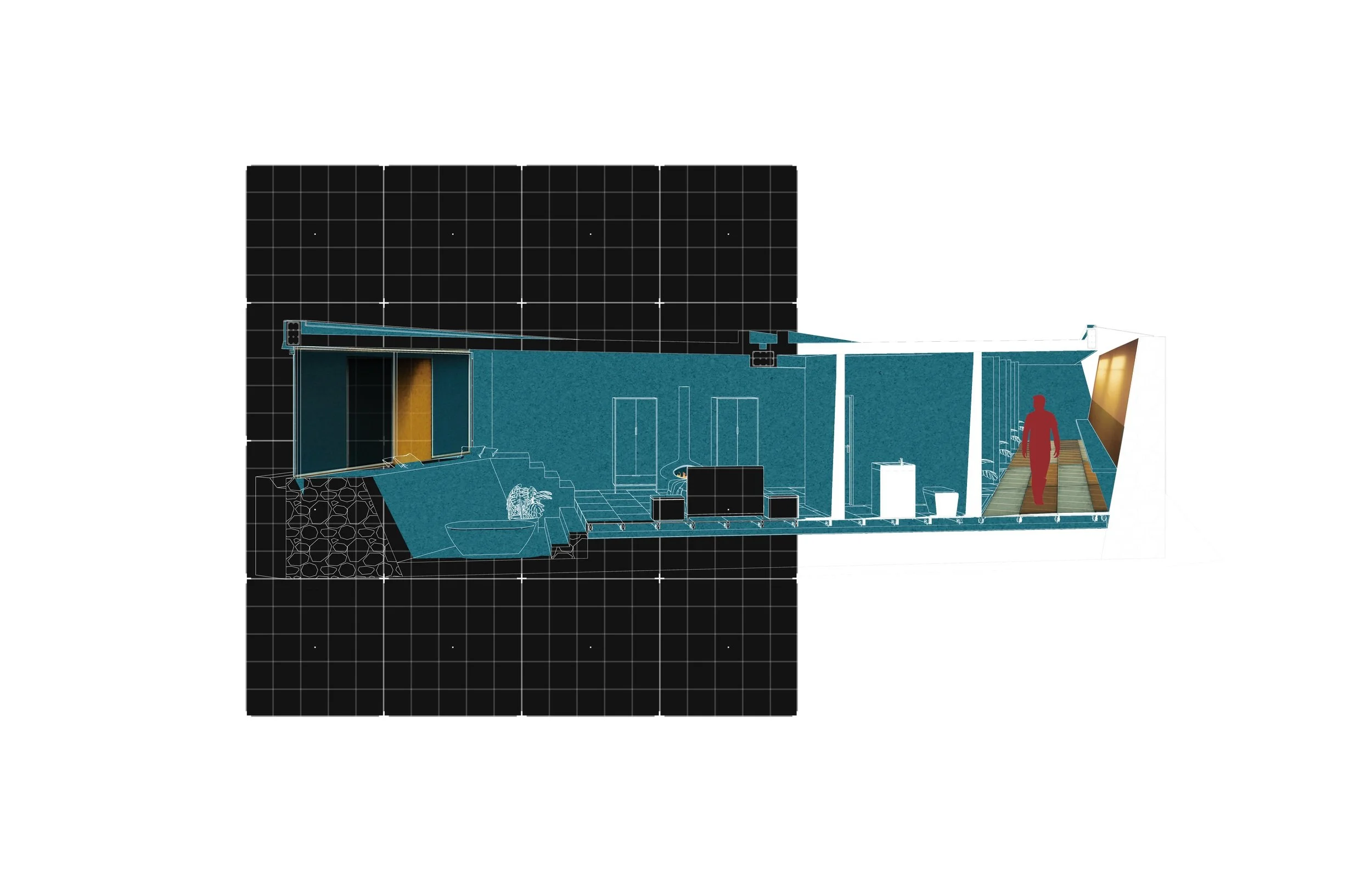
Hotel Lodge Gallo Rumi
Design, unbuilt project
The family's need to expand an old, small, kitchen was the beginning of this project. Over the years, the house had been extended both in area and in the number of floors, resulting in spaces that were either underutilized or disproportionate in relation to the entire house.
Meanwhile, the upper floor is designated for administrative and staff areas. Also with a conection to the gardens and natural skylight
On the other hand, the bedroom area is designed responding exclusively to the site's topographical line. However, the rooms are oriented to offer views of the two most important volcanoes in the area, creating a dynamic interplay of angles.
The preexisting structure expands to create a reception area for guests and visitors on the ground floor, featuring two skylight gardens that allow natural light to enter.
















